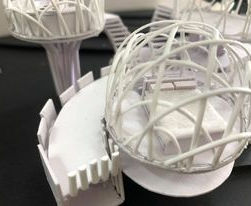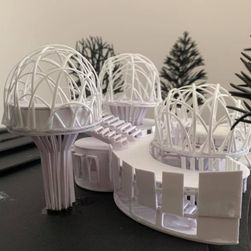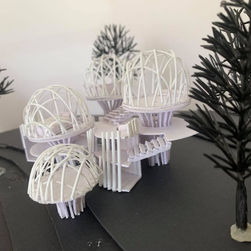Project 3:
Designing with :
Architectural Principles + Materiality + Context + User
FINAL PROJECT
For the final project , we have design a solitary haven which is located at Subang Ria Recreational Park. The structure should be within the built-up space of maximum 100sqm and be able to accommodate 2 people, including ourselves and a partner
Space requirements
- A space where we are able to occupy your time during the solitary
- A space where my partner are able to occupy their time during solitary
- A space where the occupants can carry on a discussion
- A resting space to think, reflect, meditate and unwind
- A washroom
Ideate






























Concept :
Driven by the word "Futuristic" the balanced blend between "Ever-changing" and "harmonious", a form that was designed with elements that reflects movement, peacefulness and calmness.
Intention :
A building to its environment and find a balance between natural and man-made structures. It promotes harmony between human habitation and the natural world through design approaches and well integrated with the site.

Design Narrative
Precedent Studies




Spatial Experiences
01
02
03
04
05
The space once I enter the entrance appears to have two path ways leading to a designated levered space.
A designated levered space for resting to ease the stress concealed.
On the right corner, there is a designated Yoga Shala for me that helps me stay calm during the solitary.
A designated kitchen for my partner to occupy her time during the solitary.
There is a stairway that leads me and my partner to the upper deck of the structure.
Presentation Slide
The job of the architect today is to create beautiful buildings. That's all
Philip Johnson
Presentation Board




Final Model
 |  |  |  |
|---|---|---|---|
 |
_edited_edited_edite.jpg)







